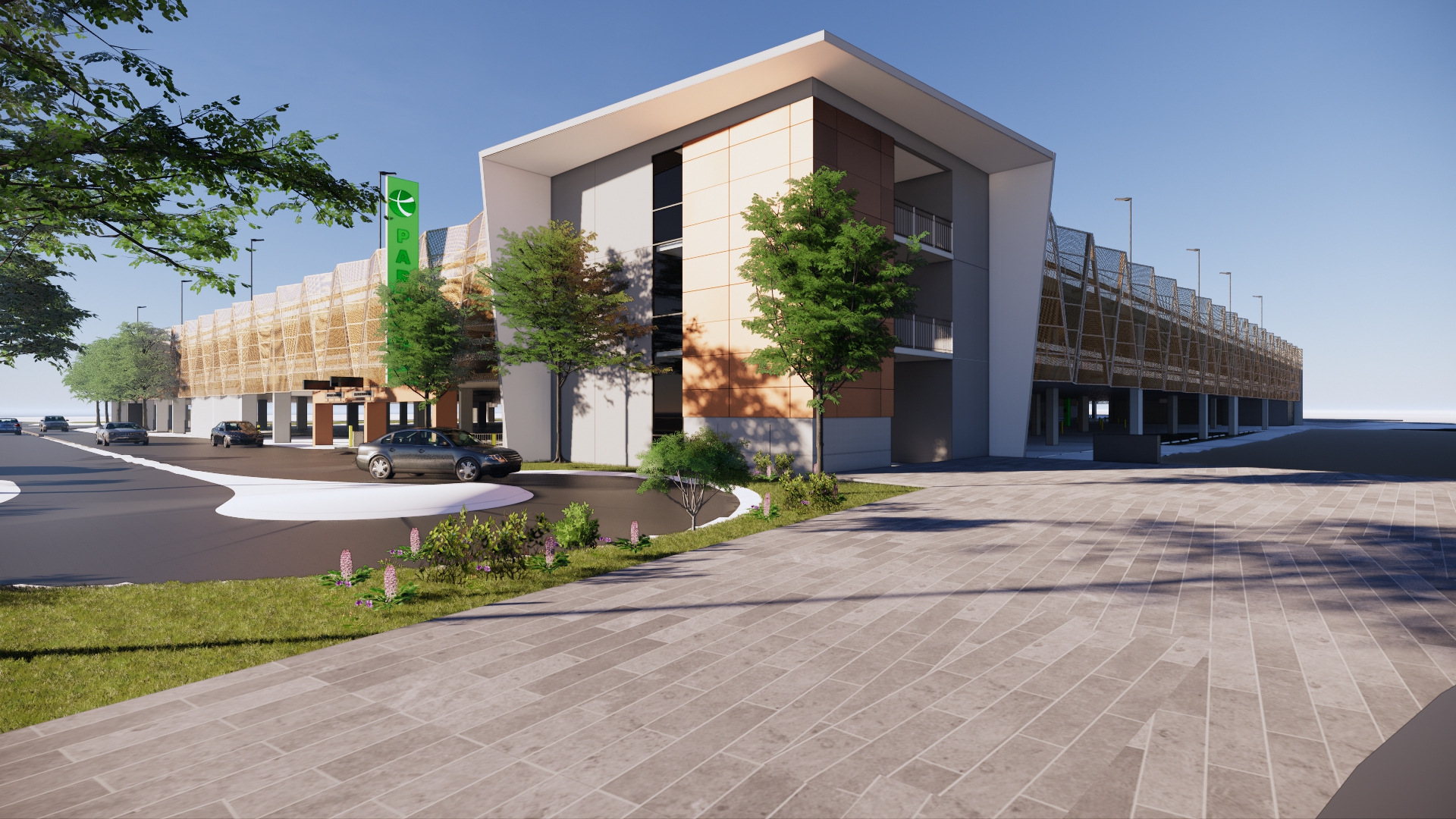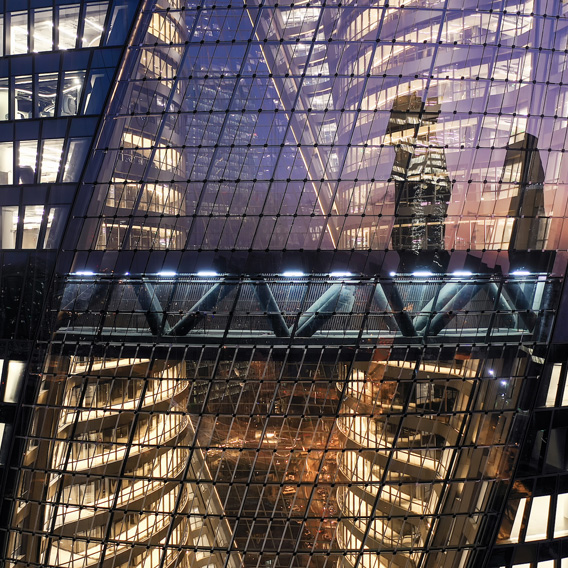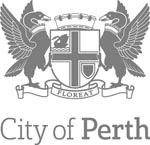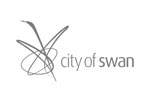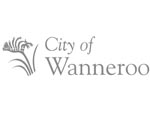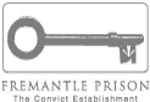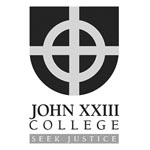ESC Engineering were engaged by the D&C builder to complete the electrical design for the new Forrestfield Multi-storey Car Park for the Perth Transport Authority (PTA).
The design scope included Power Distribution, PA, Security, Lighting, ICT and Fire Detection systems.
The project was required to be documented to LOD 500 using Autodesk’s Revit software.
The in-house BIM team at ESC Engineering managed the clash detection process with ease to ensure electrical elements such as cable trays, lighting fixtures and switchboards were located to avoid on site clashes and ensure a smooth build with minimal issues during construction.
ESC Engineering employ several Revit proficient drafting and engineering professionals and have the experience to deliver on complex BIM projects of any size.

